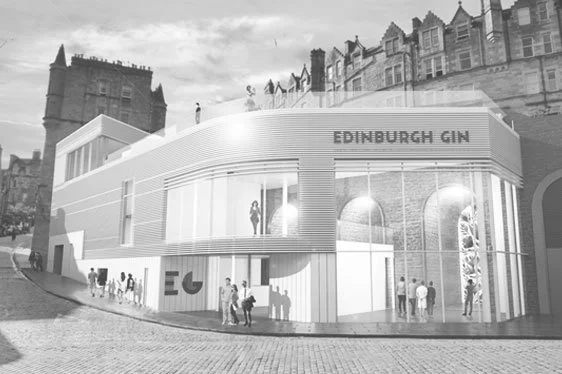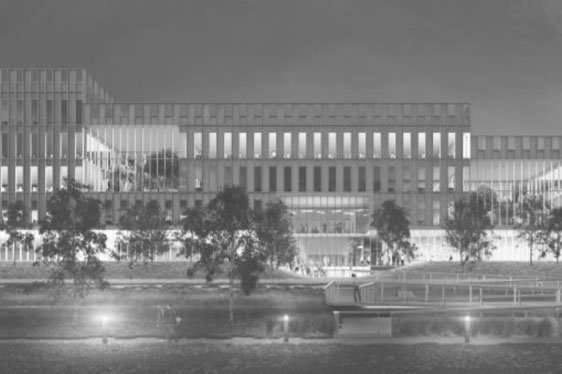Projects
Cameron House
-
Cameron House is a luxury five-star resort reopened in 2021 following the restoration and reinstatement of the early 19th century Baronial Mansion set within Loch Lomond & Trossachs National Park.
The project involved 14 individually designed suites and 7 bedrooms have been formed over the basement and upper floors, with rooftop and dormer terraces introduced. The project included the upgrade and refurbishment of a further 119 bedrooms, function rooms, bars, restaurants, event spaces, and a new leisure club, which comprises family friendly swimming pools, gym, fitness suites, cinema, and sports bar.
Astute provided full fire strategy development alongside the wider design team over the course of the project.
Vita Student Residential
-
The redevelopment of the once famous Palais de Danse, at 125a Fountainbridge will be a unique, mixed-use development providing high-quality student residences and associated hub facilities with retail, commercial and leisure uses at ground floor levels facing onto Fountainbridge and the Union Canal. The Fountainbridge scheme consists of 250 beds, as well as an impressive 5,000sq ft communal area which includes a large social hub, movie room, gym, private dining and dedicated study areas.
The Garment Factory
-
The Garment Factory comprises of six floors of office accommodation. A transformation has been undertaken within The Garment Factory to combine the restoration of many of the original features to provide a 21st century workplace. Astute Fire have provided the fire strategy for the main building warrant and subsequent occupier fit-outs.
Cameron House Extension
-
Astute have provided full fire strategy services for the 68-bedroom extension to the Luxury Scottish five-star resort, Cameron House. The major extension includes a new 7,345 square foot ballroom and pre-function space complete with spectacular views of Loch Lomond. The building is provided with full suppression coverage.
Work on the construction of the building is due to complete in 2022 and has been part of Astute Fires input into the wider Cameron House reinstatement and refurbishment works.
Charlotte Square
-
Scottish Design Awards Winner – Charlotte Square ‘Re-Use of a Listed Building’.
Located on Edinburgh’s prestigious Charlotte Square, these former National Trust for Scotland offices have been refurbished and redeveloped to form prime commercial accommodation. The architectural integrity of the 6 A-listed townhouses was restored by comprehensive repair, replacement, and reinstatement of authentic room proportions. A new four-storey office with underground parking on Hope Street Lane is linked to the three central townhouses by a lightweight glass-sided and ETFE covered courtyard. Astute provided fire engineering services in developing a fire strategy for an interesting and equally challenging historic building development.
Edinburgh Gin
-
The development is situated on East Market Street, in the heart of Edinburgh’s historic ‘Old Town’ and will allow Edinburgh Gin to welcome over 100,000 visitors through its doors each year. The plans are for two main floors of accommodation, with a roof terrace and small function room accessed from the roof terrace. The design includes a glass-fronted entrance providing a street-side view of the state-of-the-art stills, a rooftop terrace featuring Edinburgh Gin botanicals and private gin tasting rooms.
Donaldson’s College
-
Donaldson’s School for the Deaf is one of the most famous and distinctive buildings in Edinburgh and was designed by Edinburgh’s foremost architect William Playfair in the 1840s. This significant project includes the restoration and conversion of the historic Playfair building and Gate Lodges into a collection of high-quality apartments and the creation of new build housing to the north of the site.
The site was undertaken in partnership by two developers, each of whom appointed Astute Fire for their respective sections. City & Country were responsible for the restoration and conversion of the Grade A listed William Playfair building into a range of residential apartments whilst CALA Homes developed new apartments on the north side of the site.
Astute provided the fire engineering input for warrant applications including various alternatives to guidance to allow single means of escape, extended travel distances amongst others in order to maximise the use of the historic building.
West Dunbartonshire Council
-
The Castle Street project sees the A-listed façade of Dumbarton Burgh Hall retained as a frontage for a new office block housing 500 staff. The curtilage of the existing façade forms the main entrance and new ‘one-stop shop’, while also housing a new civic space and training rooms on the upper floor. The project incorporates a central atrium space creating a link between ‘old and new’ and providing a social heart to the workplace which supports the naturally ventilated, open plan office space. An enhanced public realm space on Church Street will create the setting for the restored façade with a new, terraced, landscaped amenity space formed off Castle Street. Astute Fire developed the fire strategy for this building.
Usher Institute Edinburgh
-
The Usher Institute sits within the Bio Quarter campus development. The new building will provide researchers and post graduate students with office space over five storeys, with the ground floor being comprised of events / presentation areas. Astute Fire are developing the fire strategy for this building which allows escape past open voids and extended travel distances.
Cadworks Glasgow
-
The project comprises of the demolishing of two existing office buildings to make way for a modern 11-storey (inclusive of basement), Grade A office building, which will provide 95,000sq ft of open-plan office space. Astute Fire developed the fire strategy for this building enabling extended travel distances, reduced structural fire resistance from 120 to 90 minutes and central core escape layout to maximise open plan layouts.
Jordanhill Campus
-
Constructed in 1917, the historic David Stow Building is a landmark feature in Glasgow’s West End. Its legacy will now live on following CALA’s considerable renovation work to convert it into luxury apartments. Astute Fire developed the fire strategy for this building using alternatives to guidance, to allow single means of escape and extended travel distances in order to maximise the use of the historic building.

CONTACT US
For more information, or to discuss how Astute could help you, get in touch.












